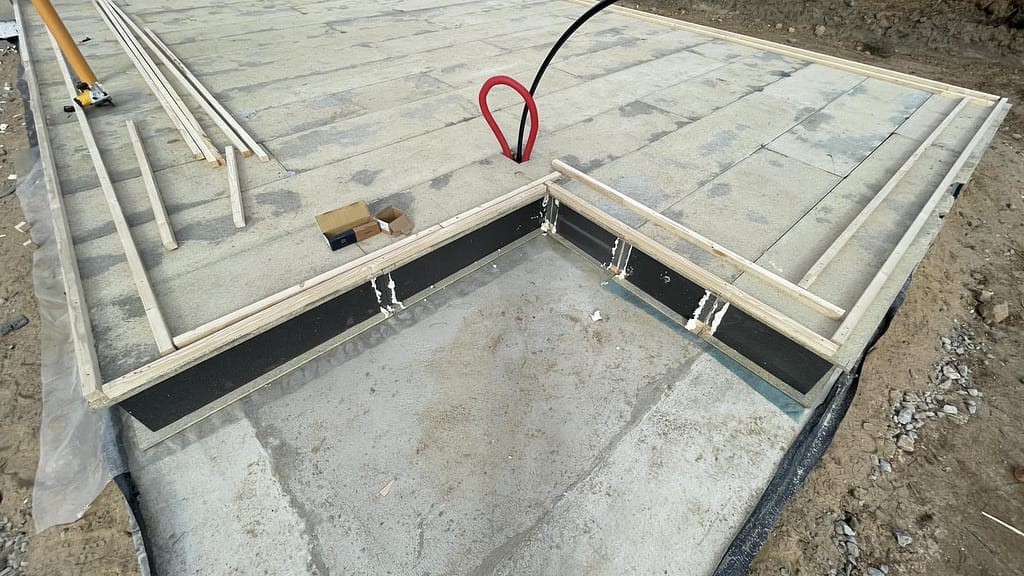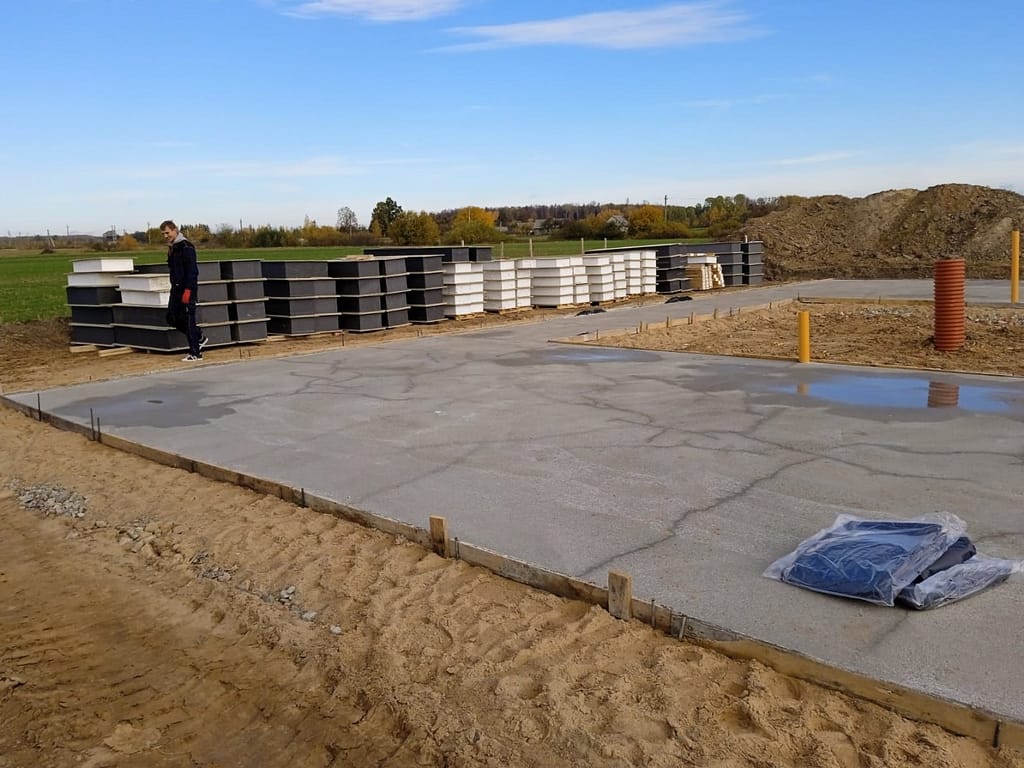Foundation installation
Installation of ShellBau Foundations

A qualified land surveyor performs the building site marking using GIS (Geographic Information System) and provides a building axis marking certificate. The coordinates and elevations of utility access points are marked. A layout plan showing the placement of the foundation and utility access points is provided.
Based on the layout plan showing the foundation and utility connection points, utility connection point structures are installed at the specified locations and elevations. If there are no existing utility networks on the site or if they are installed later, access points are installed within 1-2 meters from the building's foundation line. Later, they can be connected to district utility networks.
When selecting the type of foundation, it is important to consider the soil characteristics, above-ground loads on the building, groundwater levels, and the type of soil (clay, gravel, sand, silt, mixed soil), as well as its expansion properties, frost depth, and terrain. Soil expansion refers to its movement when freezing and thawing, and different soils behave differently in this regard. For example, sandy soil behaves differently from clayey soil. It's important to choose the appropriate foundation type based on these factors.
The type of foundation also depends on the groundwater level because, if the groundwater level is high, capillary moisture can easily reach the surface. In the case of groundwater freezing, the soil can expand by about 10 percent when frozen and contract when thawed.
Slab foundations (recommended). The base for slab foundations is prepared by compacting the soil, pouring crushed stone or sand. The foundation for the house is formed similarly to building a road. The standard thickness of the compacted soil layer is about 30 cm, but on weak soil, it can reach up to 80 cm. Slab foundations can be built on any type of soil, even on peat soil. In such cases, a thicker layer of sand is poured.
Sand is not affected by cold temperatures, and the foam insulation layer separates the concrete from the soil, preventing contact between the concrete and the ground. This eliminates the risk of foundation damage due to ground deformations.
The integrity of monolithic slabs does not allow for the foundation to move or deform, as sometimes happens with traditional foundations.
The cost of foundations depends on the type of soil and the loads. The least expensive option is to build slab foundations on sandy soil, while it is more expensive on peat soil.
Fig.1. Slab foundation

Fig. 2 Installation of Shellbau panels on slab foundation
Technology of installation of a flat foundation
- Compacted soil
- Geotextile, weight 140 g/m2
- Dolomite aggregate, fraction 18/35
- Gravel layer, fraction 0.4
- Reinforced monolith. Concrete class C20/25. Mesh S240 Ø6/Ø6/200X200.
- Compacted soil
*The thickness of each layer is selected based on geological surveys.

Monolithic reinforced strip foundation
The most important aspect of the foundation is that it should be supported by solid ground and be below the frost line. It is considered that the frost line in Lithuania is about 1.2 meters deep, depending on the location.
Strip foundations are constructed using slab formwork. This method of foundation construction is traditional and considered somewhat outdated, but it remains a reliable and time-tested method. Strip foundations are strong and stable, capable of withstanding significant loads.
The topsoil and the bedding layer are removed from the construction area. The ground along the marked perimeter of the foundation is compacted, and rigid foam insulation boards are laid, and then formwork is installed. Reinforcement is placed inside the formwork; the distribution, density, and diameter of the reinforcement should be specified in the foundation design.
Monolithic strip foundations are sturdy, stable, and capable of withstanding heavy loads. However, compared to block foundations, they are more expensive to install and take slightly longer.
The concrete grade for foundations is also determined by the designer; typically, in the construction of individual houses, a C16/20 class concrete is used. It’s worth noting that when pouring concrete into the foundation, its temperature should not be lower than +5 degrees Celsius when the air temperature is not lower than -3 degrees Celsius. If the air temperature is lower, the concrete temperature should not be lower than +10 degrees Celsius. The poured concrete is compacted, and if necessary, protected from the cold for the first 4 hours to prevent a significant drop in the temperature of the poured mixture.
* For the installation of foundations, the geological survey of the site and the consultation of architects must be taken into account.

