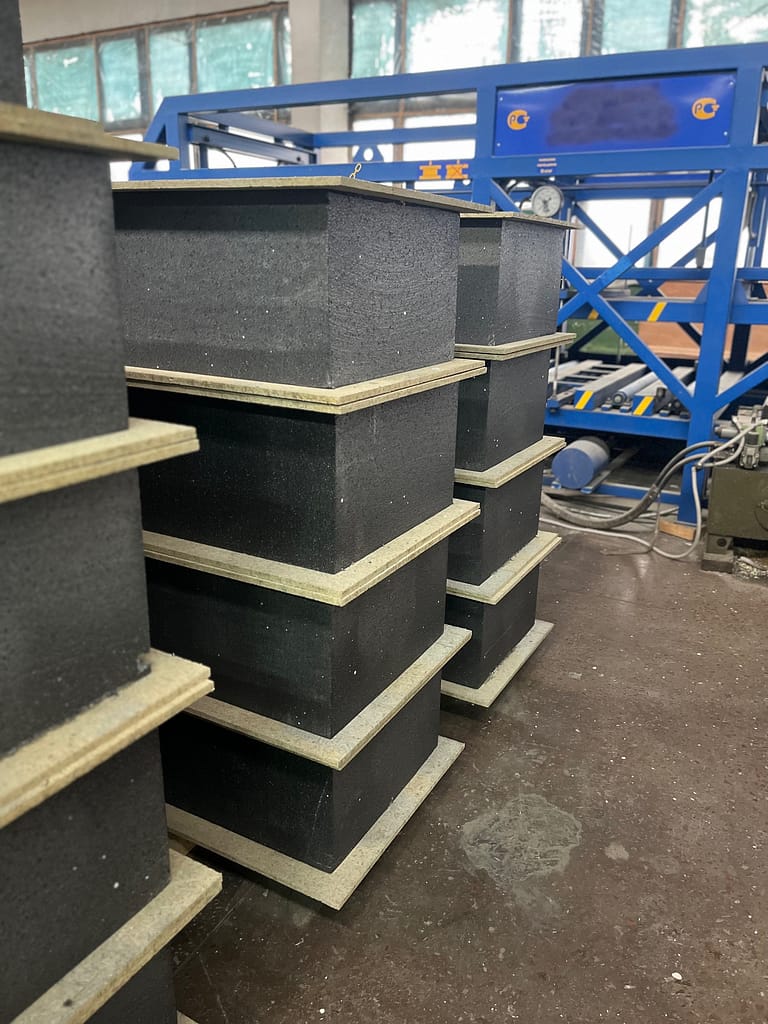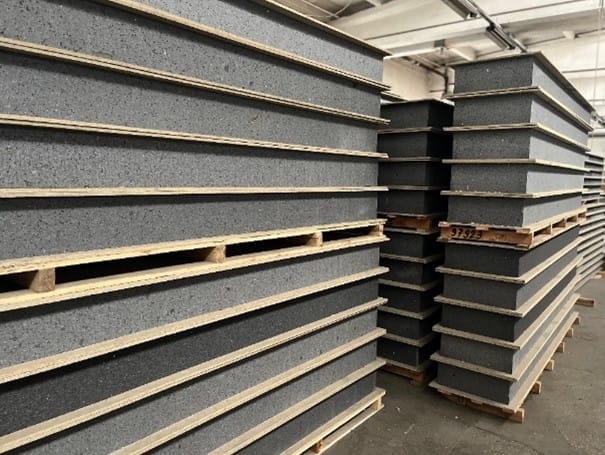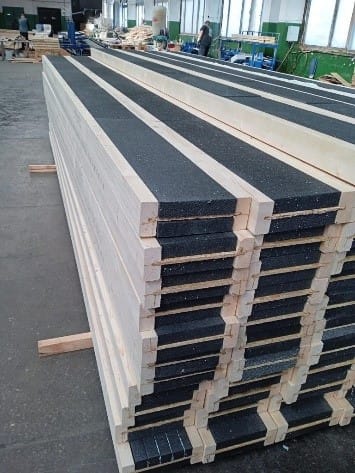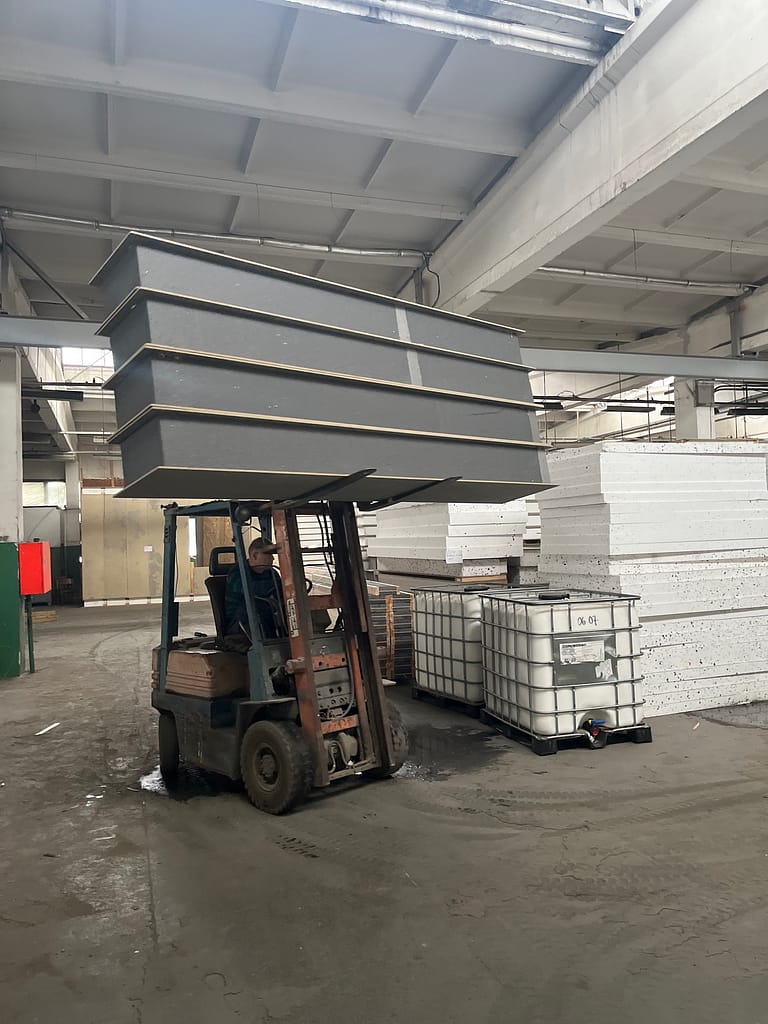Production
ShellBau Production

In a production facility, we manufacture building structures from wood or panels and use thermal insulation material – polystyrene foam. The Shellbau system is used for the base, exterior walls, and roof structures for your chosen building. Composite timber I-beam joists for slabs, roofs or lintels, and for reinforcing important structural areas. We produce and assemble various sizes and architectural styles of residential houses or buildings for various purposes – warm extensions for industrial, service, commercial, or recreational buildings, as well as renovation or construction projects.
- The production technology of SIP (Structural Insulated Panels) has certain characteristics. These panels consist of three layers: two durable cement or fiber-cement panels and an extra -efficient insulating polystyrene foam board sandwiched between them. This insulating layer offers superior thermal properties compared to many other materials. Polyurethane adhesives are used to bond the layers together. The panels provide exceptional durability, and the polystyrene foam offers excellent thermal and sound insulation.
- Composite timber I-beam joists. These joists are used for the installation of floors, walls, and roofs. The primary material for the fabrication of these joists is wood. The strips are made from calibrated softwood. Plywood or oriented strand board (OSB) is used for the production of intermediate connecting walls, which are longitudinally overlapped , and glued. The beams can be manufactured according to specific customer requirements regarding materials and dimensions. They can also be insulated with polystyrene foam.
- Residential or buildings for other purpose. These can be custom-designed with individual architectural features or selected from existing standard projects. There are series of residential houses with a total area of 20, 50, 80, 100, and 120 m². These houses can be twin-type or standalone. The patented building construction system involves fully assembled transportable blocks in the workshop. The load-bearing structure consists of Shellbau panels, I-beams, and connectors that form a unified building structure. The construction features cement board and Neoporas polystyrene insulation. The roof and foundation construction use combined wooden I-beam joists and SIP panels. This construction system ensures structural stability, airtightness, even distribution of loads and stresses. The energy efficiency characteristics of the building structures meet the A++ class. It completely eliminates thermal bridges. The production stages include.
SIP (Structural Insulation Boards)

Here are the additional production steps and information:
- Additional production steps:
- Cutting of polystyrene foam: Polystyrene foam is cut to size.
- Bonding of panels and polystyrene foam: The panels and polystyrene foam are glued together.
- Pressing of Panels: The panels are pressed to ensure proper bonding.
- Cutting of panels according to design: Panels are cut according to the technical project requirements.
- Assembly of connecting elements: Elements that facilitate connections are assembled.
- Block assembly and preparation for transportation: Blocks are assembled and prepared for transportation.
- Production time:
- For an average-sized house, the elements are typically manufactured in just a few days. However, production times may vary depending on specific requirements.
- Other materials:
- According to the project specifications, other construction materials for facades, roofing, and door fittings are also included in the assembly.
Other building materials from façade, roof finishes and door keys are also available according to the project.
Combined double beams

Combined two-ply beams are used for the foundation, walls and roof. The main material for the production of double beams is wood. The strips are made of calibrated coniferous wood. Plywood or oriented strand boards are used for the production of middle connecting walls, which are joined longitudinally with shims and glued. We can produce beams of all dimensions from various materials according to the special request of the customer. We can also insulate the beams with polystyrene foam or compressed wool.
We can build residential or other purposes

We can build a building for residential or other purposes according to your individual project or according to one of our standard projects. We build residential houses of various sizes and shapes. Houses can be blocks or individual residences. We have a patented building construction system. In the production workshop, we fully assemble the blocks, which can be freely transported.
When constructing buildings, we use a supporting structure – Shellbau brand panels, double beams, and connectors, which form a single structure of the building; we also use cement chipboard and polystyrene foam or compressed wool. We make overlays, bases, and roof structures from combined wooden beams in a SIP shell. The shell structure of the building ensures stability, tightness, and even distribution of loads and cracks. The energy efficiency characteristics of the building structures we build correspond to class A++, we ensure excellent thermal insulation (there will be no so-called cold bridges in our buildings).
Production Stages

- Cutting polystyrene foam
- Gluing of plates and polystyrene foam
- Panel pressing
- Panel cutting (according to the technical project).
- Assembly of connecting elements
- Assembly of blocks and preparation for transportation
Elements for a medium-sized house are produced in our factory in just a few days. Please contact us individually for the production times you need.
According to the project, we also provide other building materials from facade, roof decoration and door key.

