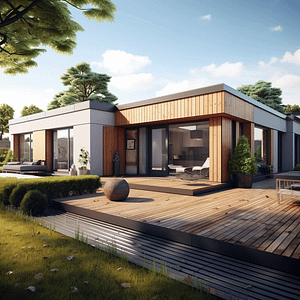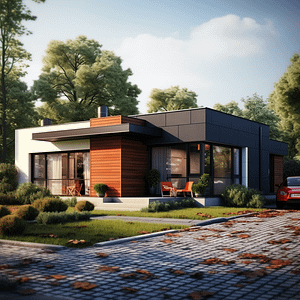Interior Application
ShellBau - How to correctly perform all interior finishing in sequence
Interior Finishing.
When choosing the Shellbau system, it is recommended to apply a waterproofing membrane to the floor before installing the floor covering. The interior wall finishing is carried out using standard drywall technology.
For the interior finishing of Shellbau houses, gypsum plasterboard panels are commonly used. These panels can be installed longitudinally, transversally (vertically, horizontally), or, in the case of a double-layer finish, in both ways. Vertical installation: Panel width is 1200 mm, the distance between the stud axes is 600 mm (profiles are mounted on the Shellbau butt-joint beams). Horizontal lower layer and vertical upper layer: Panel widths are 625 mm (lower layer) and 1200 mm (upper layer), with a distance of 600 mm between the stud axes. When installing a multi-layer panel covering, the joints (both horizontal and vertical) of each layer must overlap. Partition wall installation in Shellbau type buildings: If the distance between walls exceeds 6000 mm, partition walls are constructed using Shellbau partition panels. For other rooms, a standard gypsum plasterboard partition system is used, following these steps:
Assembly process
Mark the locations of future partitions
Apply a sealing tape to the back of the UW profile, which seals minor substrate irregularities (up to 2 mm; if larger, a sealing compound is used) and prevents sound from spreading around the perimeter and between structures.
Secure the UW profiles to the floor and ceiling
Mark the positions of vertical profiles on the horizontal profiles every 60 cm.
Insert and align the studs, connecting the top and bottom of the studs to the horizontal profiles with special connectors.
Lay mineral wool onto the installed studs. The wool mats should fit into the horizontal profiles, so their width should be 1 cm wider than the spacing between vertical studs.
Cut gypsum boards to match the wall's height.
Install the first layer of gypsum board. The first layer is secured with self-tapping screws (TN or XTN) every 75 cm. The distance between the self-tapping screw and the edge covered with cardboard should be no less than 10 mm, and from the cut edge, no less than 15 mm. Self-tapping screws should be selected based on the thickness of the board, ensuring that they penetrate the metal of the profile by at least 10 mm
Panels can be mounted both vertically and horizontally. When installing vertically, it is recommended to use panels without horizontal joints, extending them to the full height of the room.
When installing panels in two or three layers, all of them are secured to the metal frame with fasteners.
When preparing the wall or partition for ceramic tile finishing, the thickness of the gypsum board panels should be no less than 12.5 mm. In a single-layer construction, the spacing between studs should not exceed 400 mm.
Apply a sticky masking tape around the perimeter.
Before applying the joint compound, prime all cut edges with a deep primer.
Use gypsum joint compound for joint finishing
The first layer does not require reinforcing tape. Fill and finish the perimeter joints with the joint compound.
Install the second layer of gypsum board. The seams of the second layer must not coincide with those of the first layer. The second layer is secured with self-tapping screws every 25 cm.
For reinforcing the seams of the second layer, it is best to use paper reinforcing tape and then apply joint compound.
Floors
Before installing the floor covering, it is necessary to cover the floors with a waterproofing membrane. Waterproofing coating is used to install a flexible composite waterproofing on floor surfaces with a standard floor covering.
- The waterproofing membrane is laid on the substrate, leaving a 10-15 cm border around the perimeter of the room.
- The membrane is bonded to the substrate with adhesive.
- The membrane is sealed together using a special adhesive tape.
- The skirting around the perimeter of the room are sealed with waterproofing tape.
After waterproofing, the chosen finish layer can be applied, such as tiles, wooden floors, PVC, or linoleum.
If you want to reinforce the waterproofing, you can use reinforcing tape. The reinforcing tape is laid on the waterproofing membrane to ensure sufficient strength and durability.
If the substrate is exposed to moisture from both sides, a special waterproofing membrane with two layers must be used. The first layer is adhesive and serves as a base for the second layer. The second layer is resistant to water and moisture.
Preparation
- Floors must be clean, dry, and level.
- If the substrate is uneven, it should be levelled.
- If the substrate is old or damaged, it should be reinforced.
- If the substrate is damp, it should be dried.
Fig. 1. Installation of waterproofing membrane
For the interior finishing of Shellbau houses, gypsum plasterboard panels are commonly used. These panels can be installed longitudinally, transversally (vertically, horizontally), or, in the case of a double-layer finish, in both ways.
Vertical installation: Panel width is 1200 mm, the distance between the stud axes is 600 mm (profiles are mounted on the Shellbau butt-joint beams).
Horizontal lower layer and vertical upper layer: Panel widths are 625 mm (lower layer) and 1200 mm (upper layer), with a distance of 600 mm between the stud axes. When installing a multi-layer panel covering, the joints (both horizontal and vertical) of each layer must overlap.
Partition wall installation in Shellbau type buildings: If the distance between walls exceeds 6000 mm, partition walls are constructed using Shellbau partition panels. For other rooms, a standard gypsum plasterboard partition system is used, following these steps:
- Mark the locations of future partitions.
- Apply a sealing tape to the back of the UW profile, which seals minor substrate irregularities (up to 2 mm; if larger, a sealing compound is used) and prevents sound from spreading around the perimeter and between structures.
- Secure the UW profiles to the floor and ceiling.
- Mark the positions of vertical profiles on the horizontal profiles every 60 cm.
- Insert and align the studs, connecting the top and bottom of the studs to the horizontal profiles with special connectors.
- Lay mineral wool onto the installed studs. The wool mats should fit into the horizontal profiles, so their width should be 1 cm wider than the spacing between vertical studs.
- Cut gypsum boards to match the wall’s height.
- Install the first layer of gypsum board. The first layer is secured with self-tapping screws (TN or XTN) every 75 cm. The distance between the self-tapping screw and the edge covered with cardboard should be no less than 10 mm, and from the cut edge, no less than 15 mm. Self-tapping screws should be selected based on the thickness of the board, ensuring that they penetrate the metal of the profile by at least 10 mm:

Fig. 2. Gypsum board installation
- Panels can be mounted both vertically and horizontally. When installing vertically, it is recommended to use panels without horizontal joints, extending them to the full height of the room.
- When installing panels in two or three layers, all of them are secured to the metal frame with fasteners.
- When preparing the wall or partition for ceramic tile finishing, the thickness of the gypsum board panels should be no less than 12.5 mm. In a single-layer construction, the spacing between studs should not exceed 400 mm.
- Apply a sticky masking tape around the perimeter.
- Before applying the joint compound, prime all cut edges with a deep primer.
- Use gypsum joint compound for joint finishing.
- The first layer does not require reinforcing tape. Fill and finish the perimeter joints with the joint compound.
- Install the second layer of gypsum board. The seams of the second layer must not coincide with those of the first layer. The second layer is secured with self-tapping screws every 25 cm.
- For reinforcing the seams of the second layer, it is best to use paper reinforcing tape and then apply joint compound.




